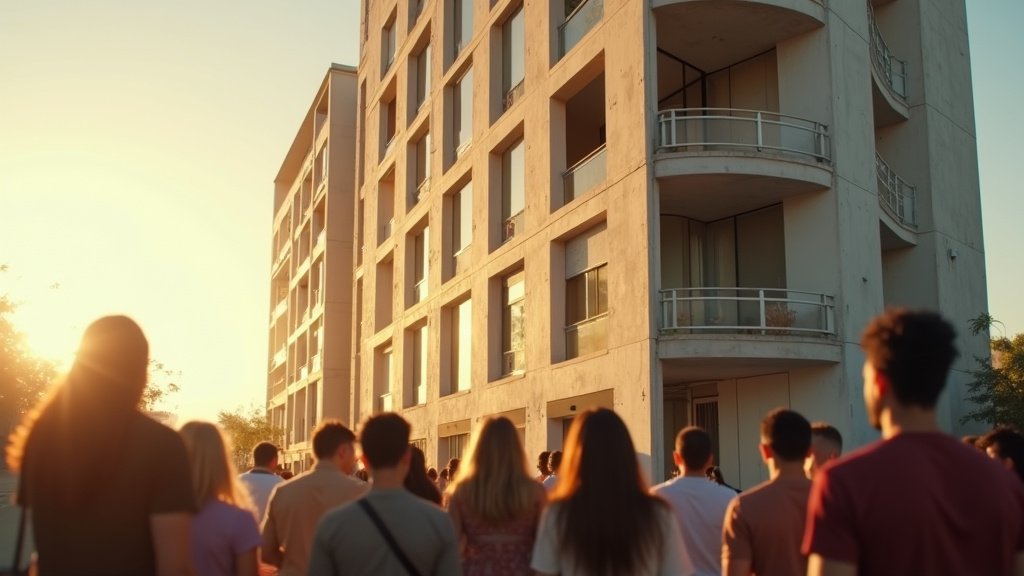Los Angeles is on the verge of a significant shift in its building codes, potentially allowing apartment buildings up to six stories high to feature a single stairway. This proposed ordinance, a key development in the city’s ongoing efforts to alleviate its severe housing crisis, pits the promise of increased housing supply and affordability against longstanding fire safety concerns.
The Drive for More Housing
The Los Angeles City Council has taken a decisive step by voting to draft an ordinance that would permit single-stairway designs in mid-rise apartment buildings. This move, championed by Councilmembers Nithya Raman and Katy Yaroslavsky, aims to streamline the construction process and reduce costs, making it more feasible to develop housing on the city’s numerous smaller or irregularly shaped lots. Proponents argue that the current requirement for double stairways is an outdated relic that consumes valuable space, space that could otherwise be allocated to creating larger, more family-friendly apartments. Data from the city’s Housing Element indicates that only about 14% of rental units in Los Angeles have three or more bedrooms, highlighting a critical shortage for families seeking housing within the city. By allowing a single stairway, architects believe they can optimize floor plans, increase leasable residential space, and potentially foster more diverse and aesthetically pleasing building designs. This is part of a trending national effort, with numerous cities reconsidering similar code provisions to address housing affordability.
Arguments for Reform: Efficiency and Affordability
Architects and housing advocates contend that modern building materials and safety technologies, such as advanced sprinkler systems and fire-resistant construction, have rendered the traditional double-stairway requirement less critical for ensuring safety. Architect Simon Ha, who has encountered design challenges due to these existing codes on smaller Hollywood lots, views the proposed change as a necessary step towards greater development efficiency. The space saved by eliminating a second stairwell can translate into more units or larger units, directly addressing the affordability issue. Research suggests that the requirement for a second stairway can increase construction costs by 6% to 13% on small lots, a significant barrier for developers aiming to build more affordable housing.
Furthermore, a study by the Pew Charitable Trusts reviewed fire safety in New York City’s modern single-staircase buildings between 2012 and 2024 and found the fire death rate to be comparable to other residential buildings. This evidence supports the argument that updated safety features can mitigate risks associated with single-stair designs. The proposal aligns with California’s broader legislative push, including Assembly Bill 835, which directs the State Fire Marshal to develop standards for single-stair multifamily buildings by 2028, recognizing the potential of these designs to increase housing stock statewide.
Safety Concerns and Counterarguments
Despite the potential benefits, the proposal has drawn significant opposition, primarily centered on fire safety and emergency evacuation. Critics, including some council members and representatives from firefighter unions, emphasize that a second stairway provides crucial alternative escape routes for residents during a fire and ensures unimpeded access for firefighters. Frank Lima, a Los Angeles firefighter and official with the International Association of Fire Fighters, stated that a single stairway can delay fire attacks and occupant evacuations, where “seconds count.” Councilwoman Traci Park was the lone dissenting vote on the council’s initial motion, urging caution until more definitive guidance from fire officials is received. While proponents cite consultations with the Los Angeles Fire Department (LAFD), the department itself has stated it is deferring comment to the City Fire Marshal, who is reviewing the proposal. The State Fire Marshal is expected to release a report on single-stair building policies in January 2026, a timeline some wish the city would adhere to.
A Changing Landscape for Los Angeles News
The Los Angeles City Council’s decision to explore single-stairway buildings is part of a larger trend in urban planning, seeking innovative solutions to deeply entrenched housing challenges. This initiative follows similar considerations in cities like San Francisco and San Diego and reflects a growing understanding that outdated building codes can actively hinder the creation of much-needed housing. Several other current news articles highlight ongoing efforts to reduce regulatory barriers, streamline approval processes, and incentivize diverse housing types as the city grapples with its ambitious housing production goals.
The council’s direction to city staff to draft the ordinance, with input from various departments and the State Fire Marshal, signifies a commitment to balancing the urgent need for more housing with paramount safety considerations. This news indicates a potential fundamental shift in how apartment buildings will be designed and constructed in Los Angeles, with the ultimate goal of creating a more affordable and livable city for all its residents. The final vote on the drafted ordinance will be a critical moment, determining whether this change becomes a reality in the current housing market.





